
Victorian Maisonette Wandsworth
This maisonette was located “Between the Commons” of Claphan & Wandsworth Common in a very popular residential road. We were tasked by our clients whilst they were still living in the USA, to transform their maisonette ready for their arrival back to London. The main challenge of this project was combining a lot of existing furniture and artwork from both our clients and not only combining this but also introducing new elements and ensuring the property worked in harmony. Our clients love of colour and style is very evident throughout and has created a stunning home for them to return to.
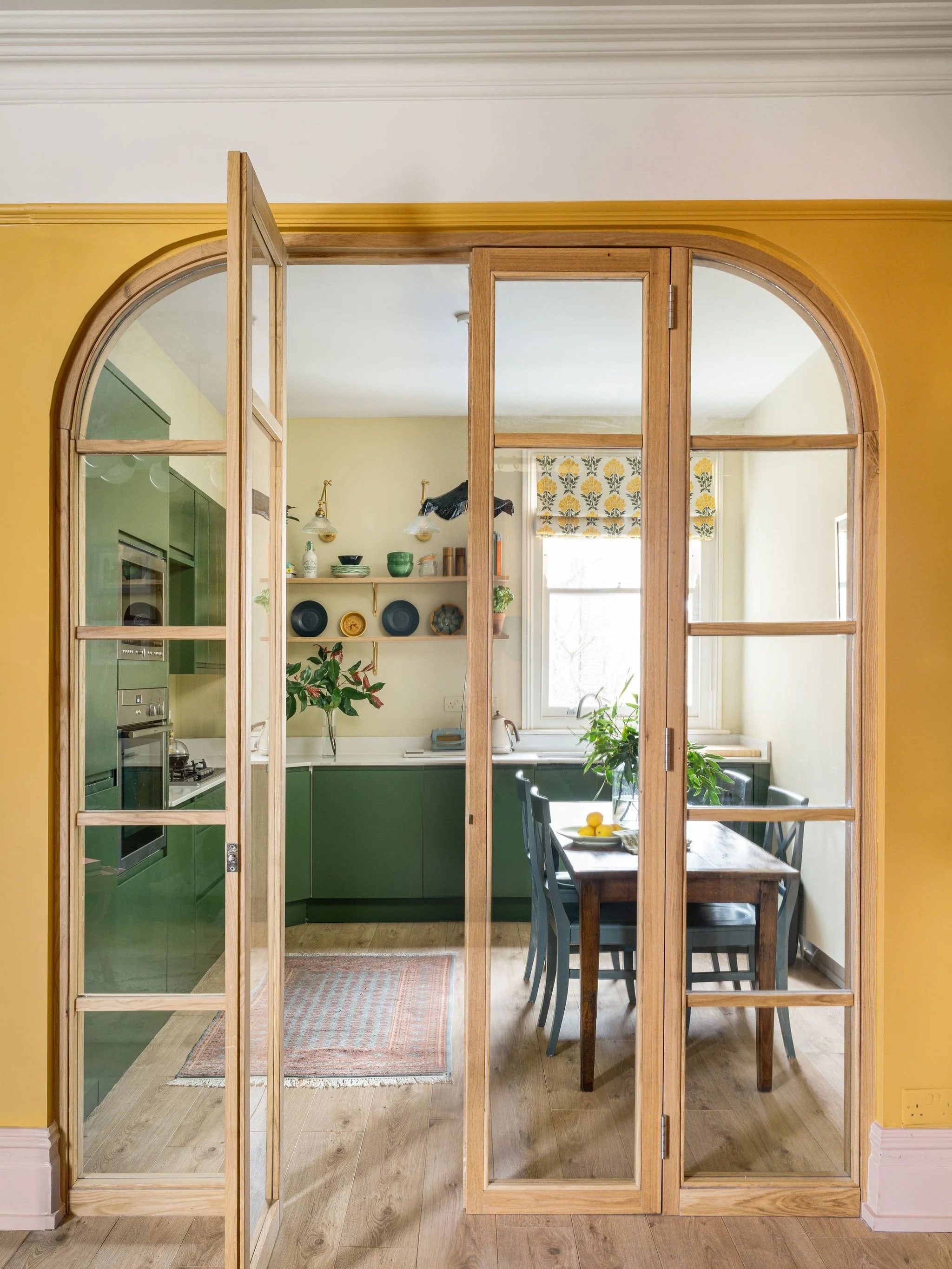
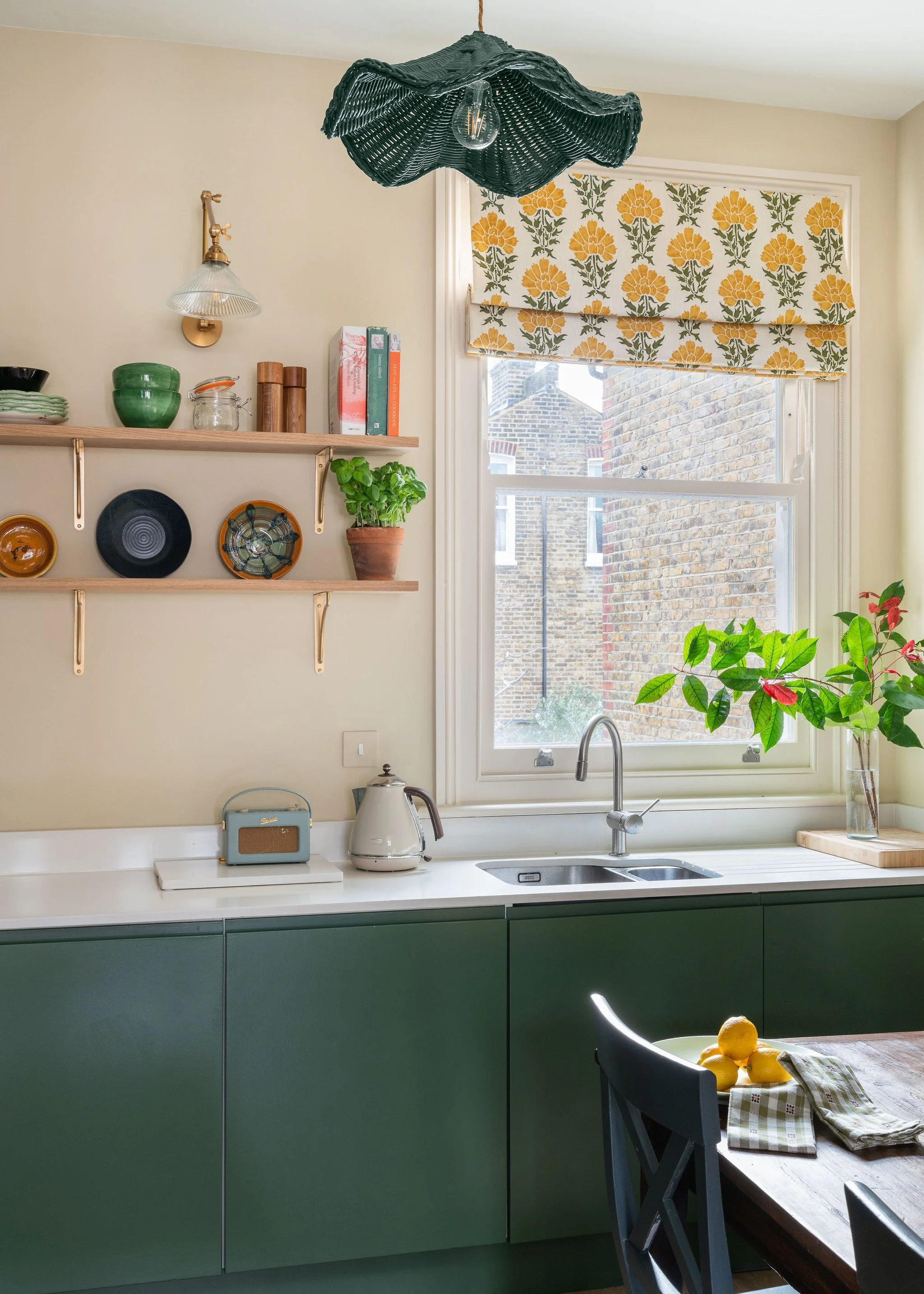
“Whilst the main layout and room usage remained unchanged in the maisonette, our clients were keen to separate the kitchen from the sitting room, so we created an oak screen and double doors that were both beautiful and functional. Key to the design was ensuring we didn;t limit light into the kitchen or sitting room - so glass was key, but the arched shape really added a lovely sense of belonging to the previously uninspiring cut out which previously linked the spaces.”
VERITY COLEMAN - Founder of Rascal & Roses
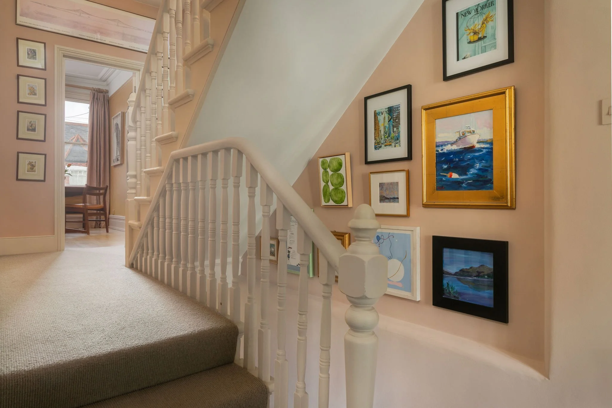
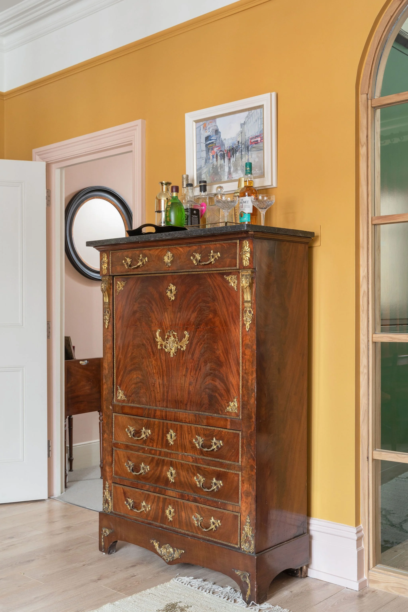
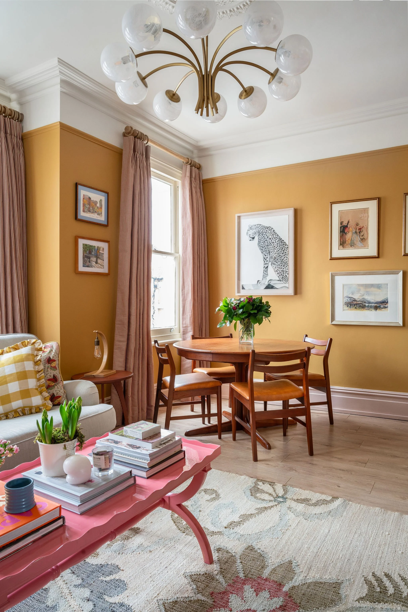
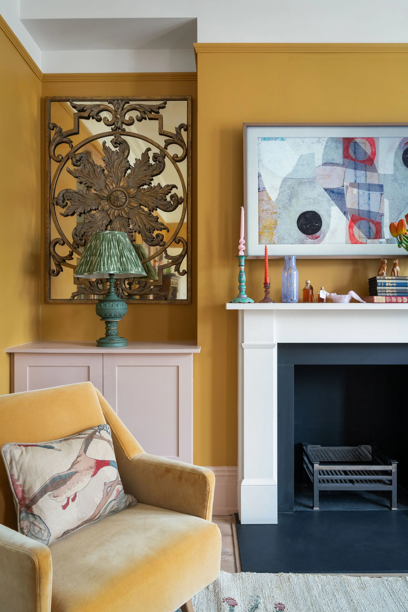
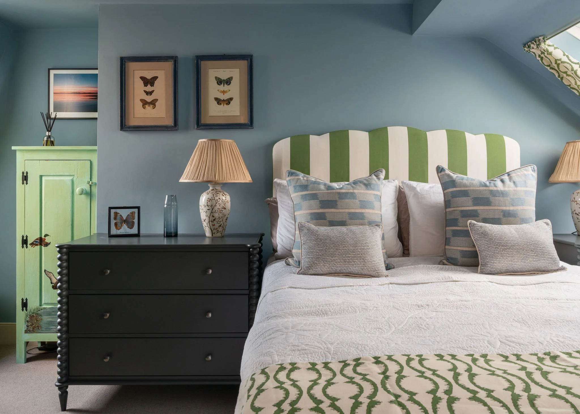
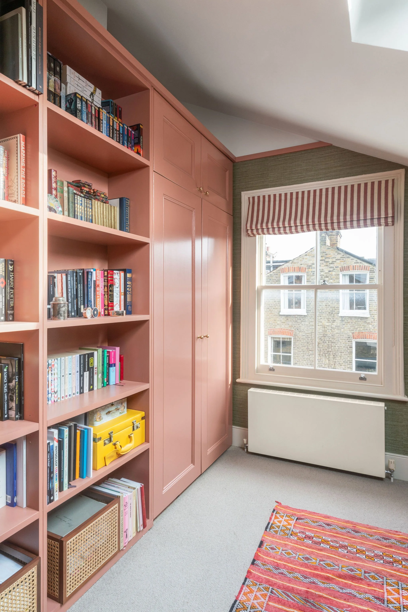
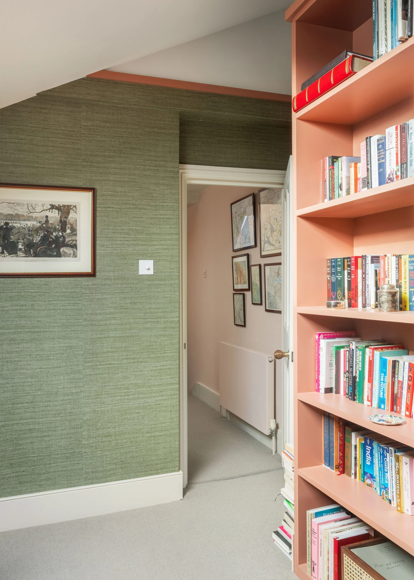
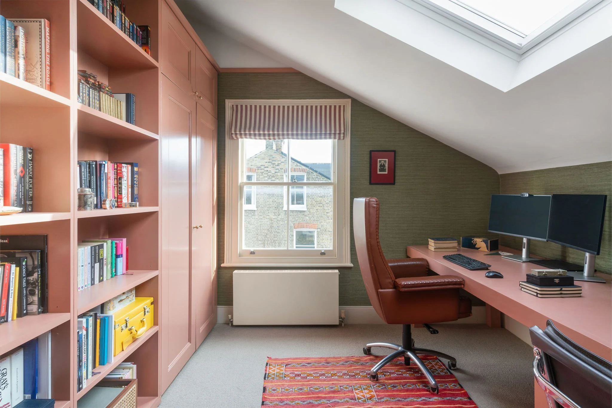
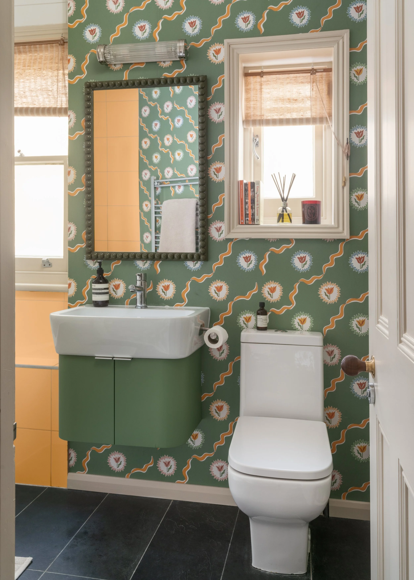
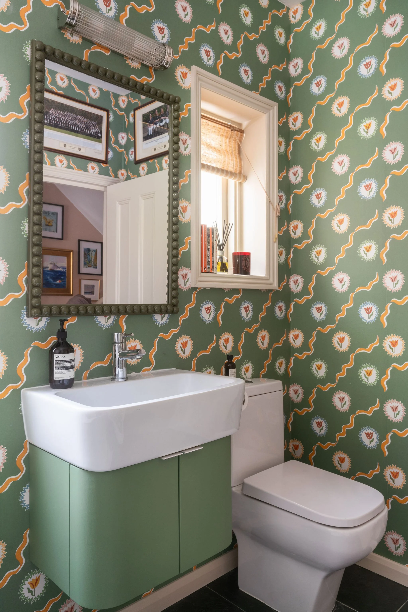
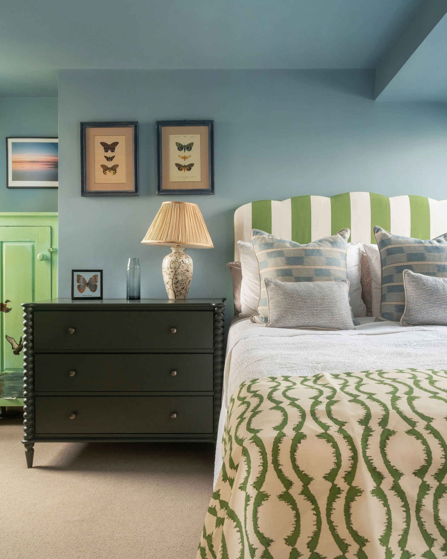
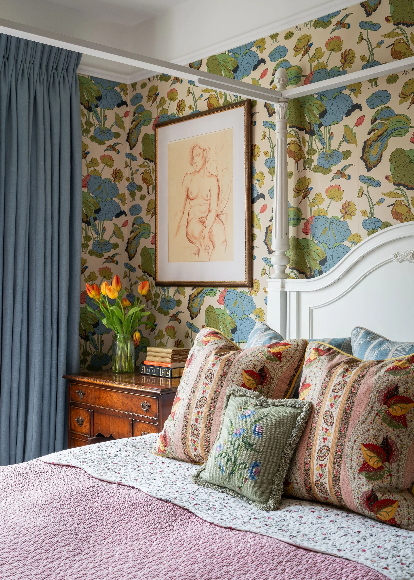
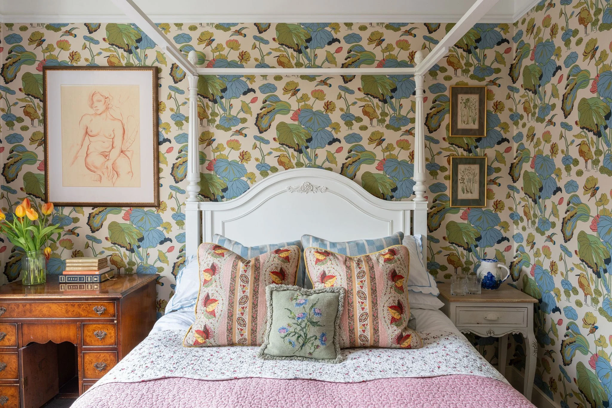
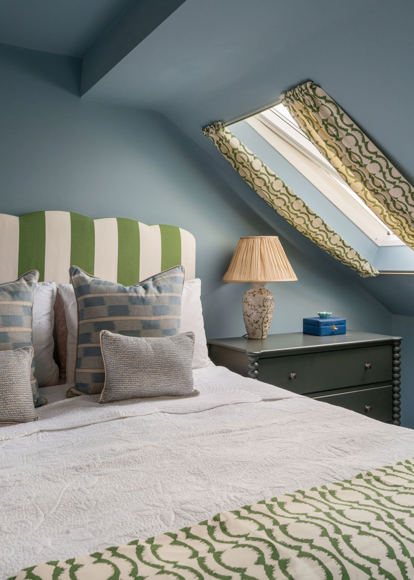
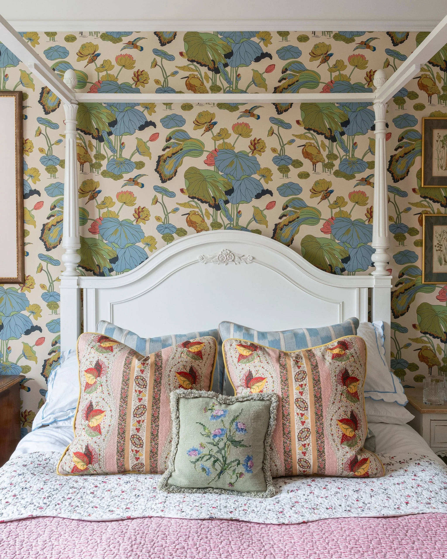
The kitchen really is the heart of this property, with a glorious walk in pantry and a snug at one end. The kitchen is modern take on a very traditional space. The beauty is in the details, from the bespoke cabinetry created by Quails to the island top which was created from the Farmhouse’s original parquet flooring.
The master suite at the top of the house is the jewel in the crown. The sleeping area, pair of bathrooms and dressing room already complete with an anti-room and the roof top balcony still under construction.



