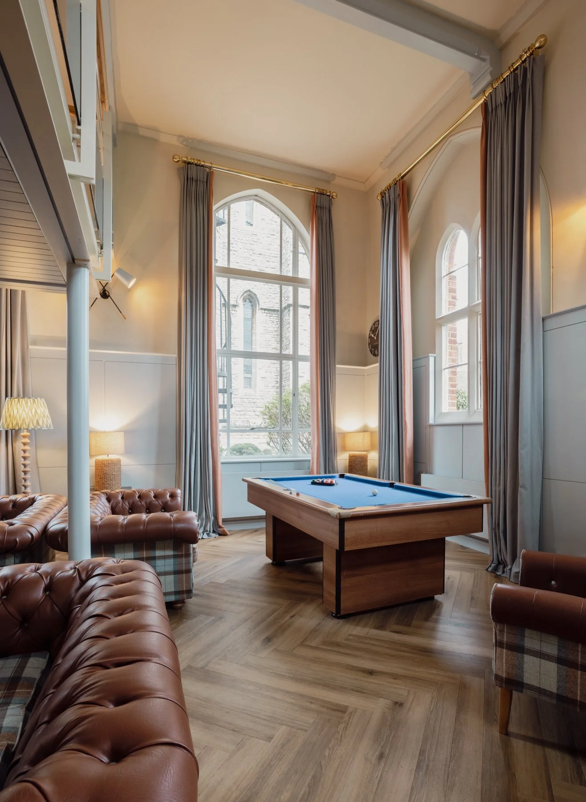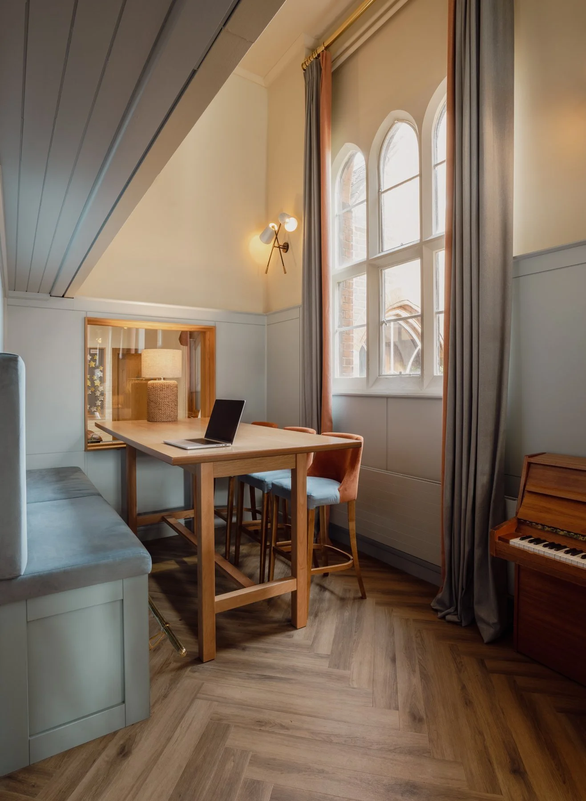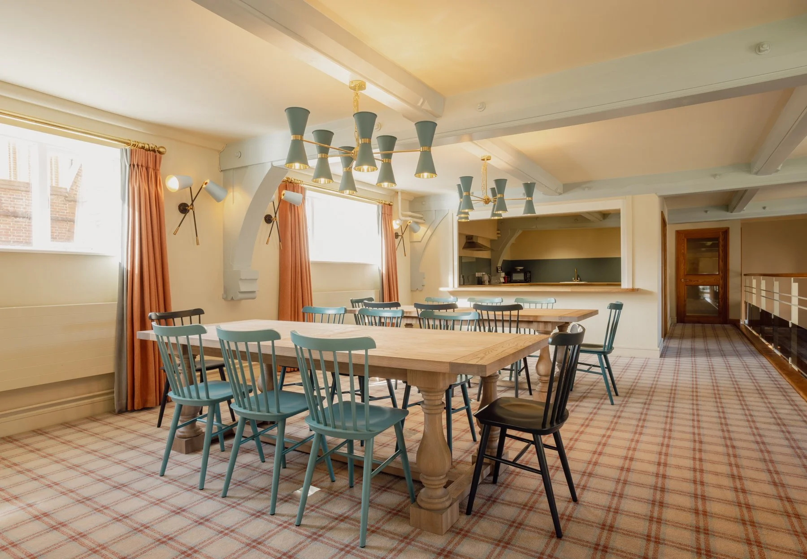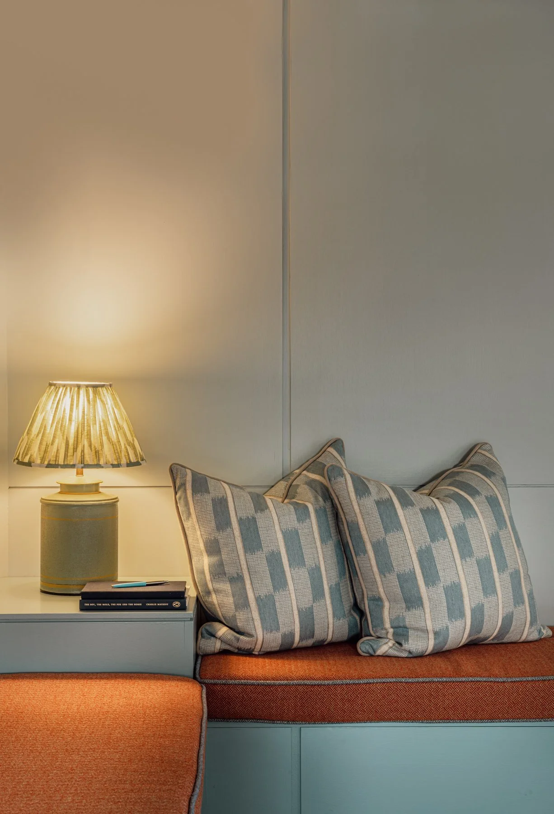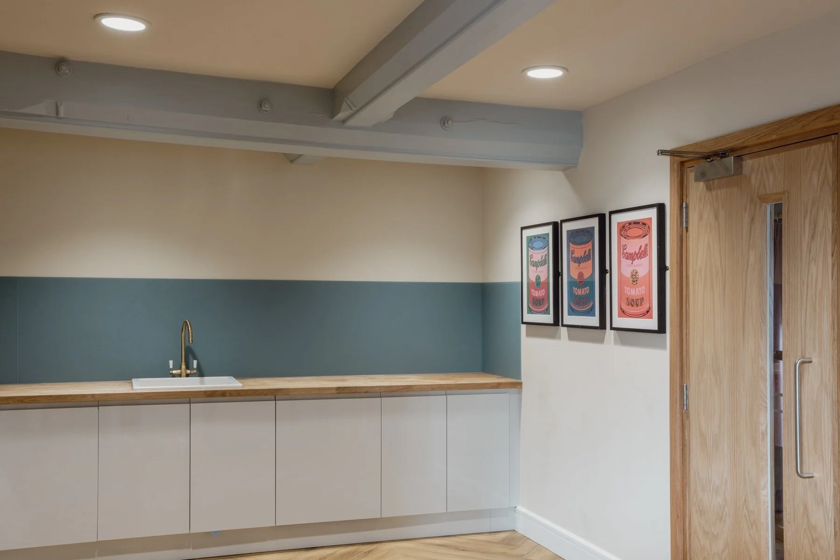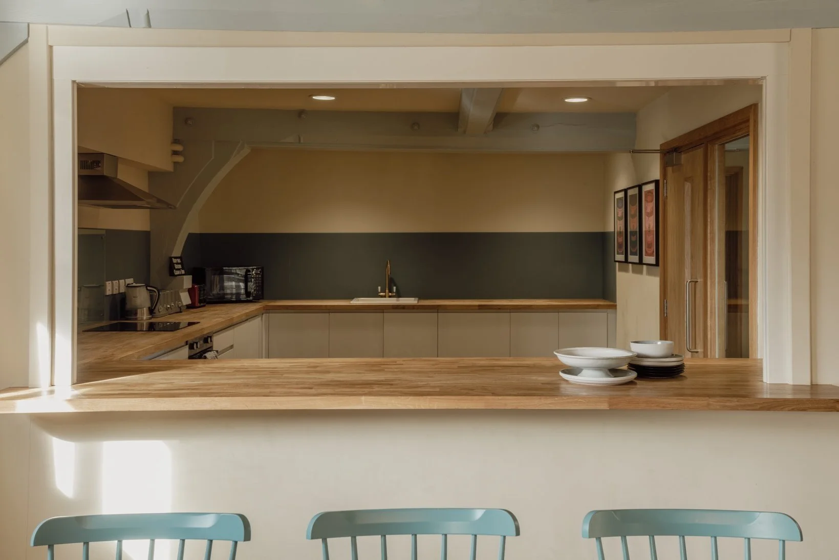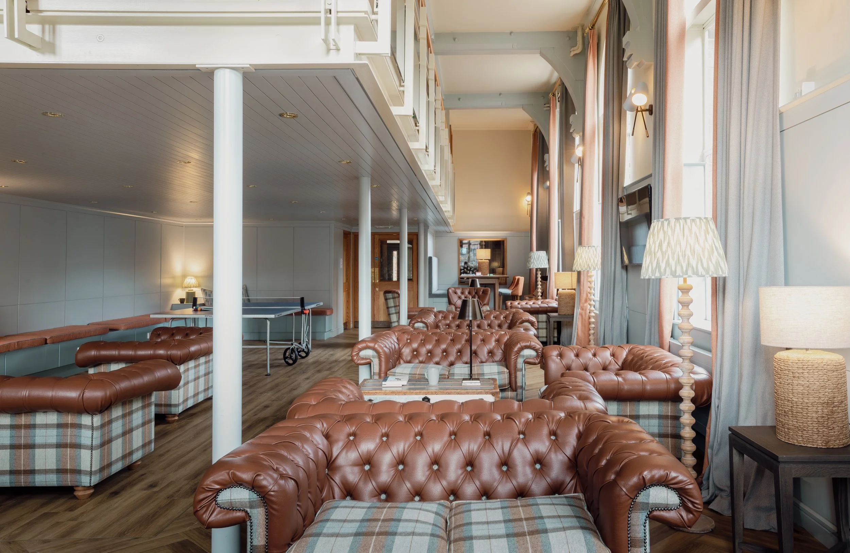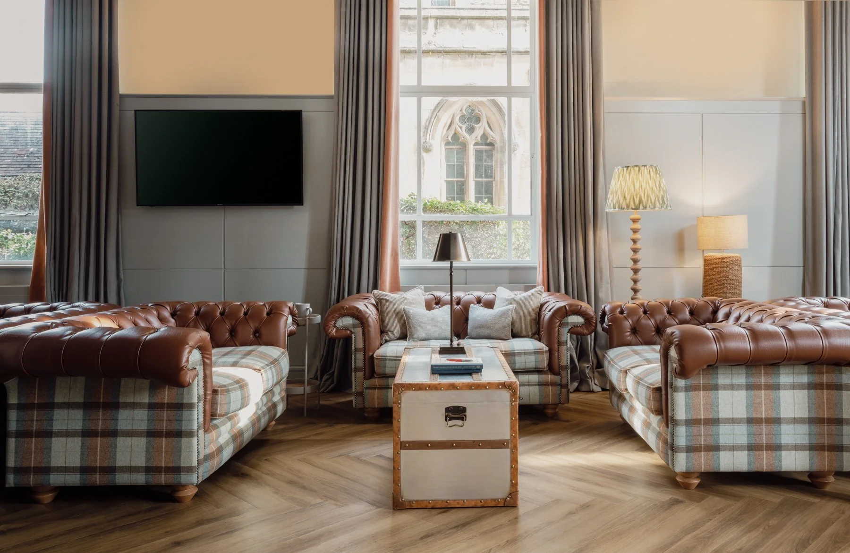
St Edwards School Oxford
Working alongside TSH Architects and school’s building contractors we were appointed to renovate Apsley House Common Room at St Edwards we were tasked to brining cohesion to this previous chapel. With double height ceilings and a mezzanine dining area both the layout and scheme were knotty problems that needed to be unravelled.
Focusing on the transformational power of colour; we were able to balance the strong architectural features whilst maintaining a welcoming feel. With bespoke fixed furniture mixed mixed with robust commercial grade pieces, new flooring, lighting and window dressings the space has been designed to be a home for home for students to both work and relax in.
